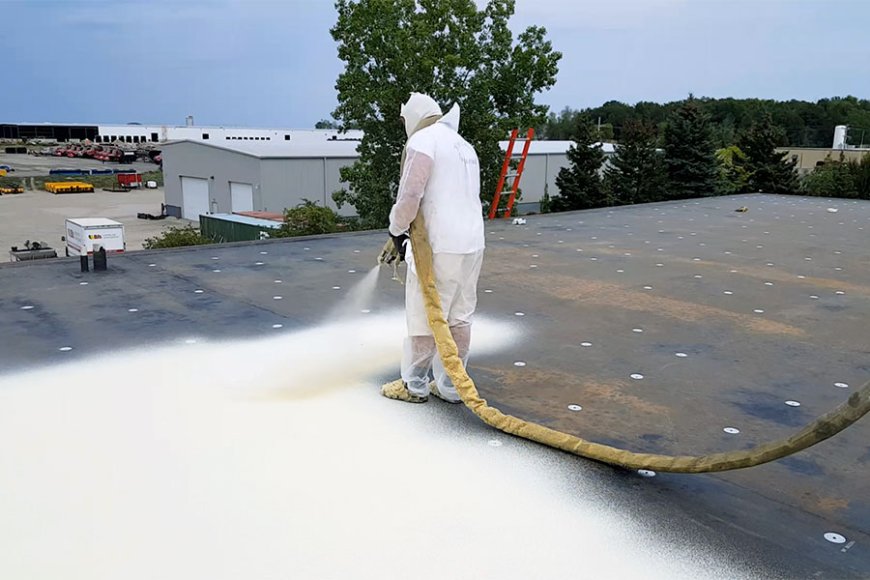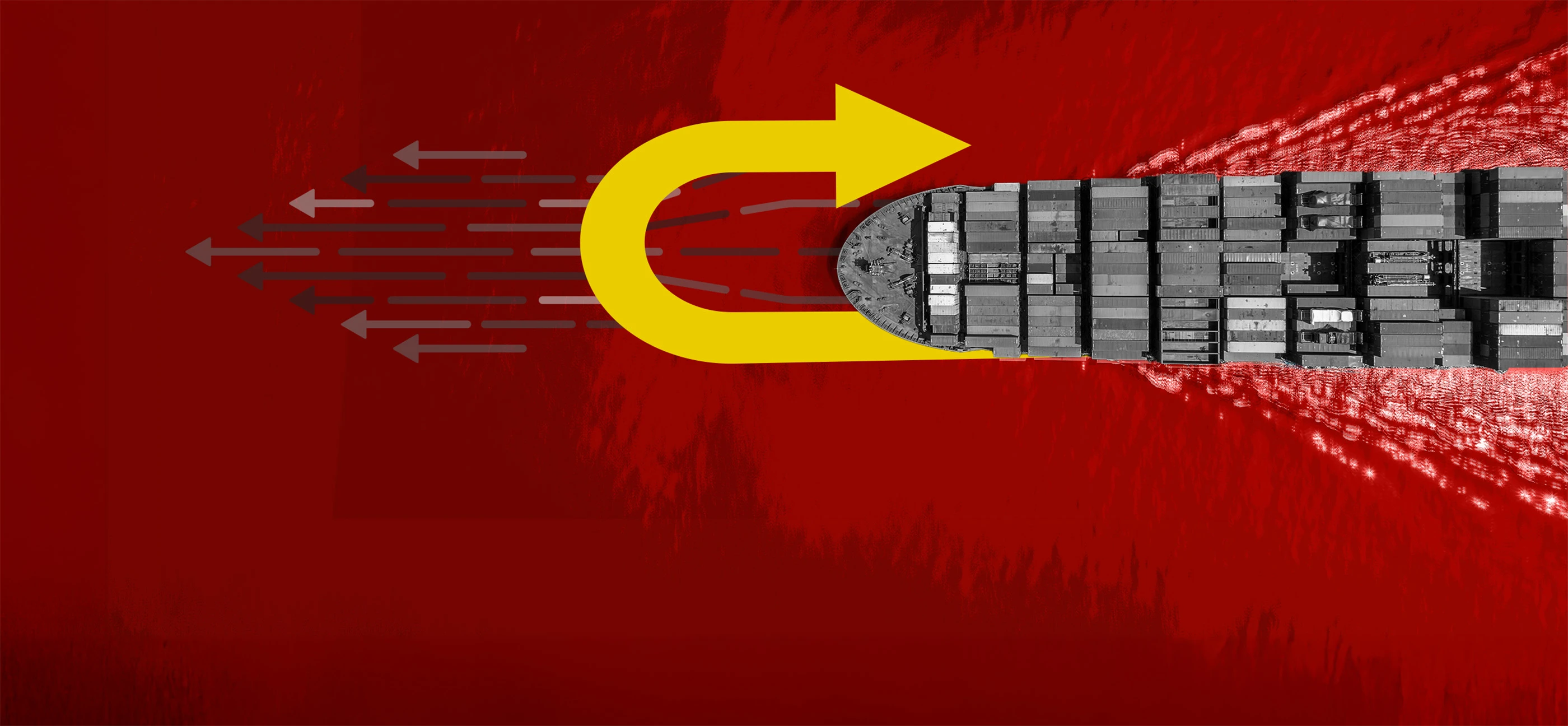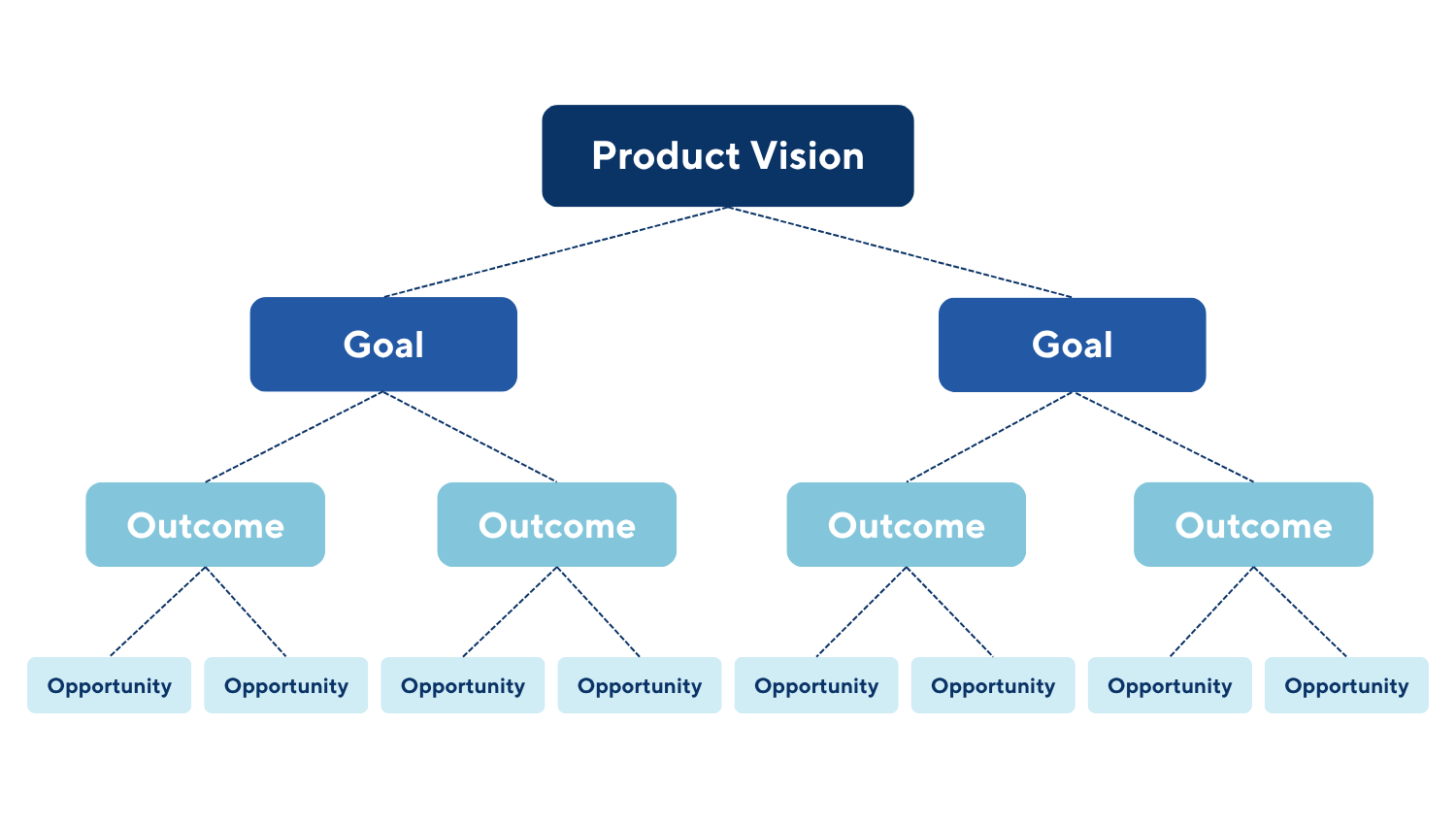How Spray Foam Roof Insulation Affects Structural Load Calculations
Roof insulation directly impacts structural load calculations by adding dead load weight to the roof system while simultaneously providing structural reinforcement benefits.

Roof insulation directly impacts structural load calculations by adding dead load weight to the roof system while simultaneously providing structural reinforcement benefits. The foam's weight varies from 0.5 to 3 pounds per square foot depending on thickness and foam type, requiring engineers to account for this additional mass in their load-bearing calculations. However, closed-cell spray foam can increase roof deck strength by up to 300%, creating a composite structure that often offsets the added weight through enhanced load distribution.
The structural impact extends beyond simple weight addition. Engineers must evaluate how the foam's adhesive properties, thermal expansion characteristics, and moisture resistance affect the overall roof system performance under various load conditions including wind, snow, and seismic forces.
Weight Impact on Roof Structures
Spray foam insulation adds measurable weight to roof structures that must be calculated during design phases. The weight varies significantly based on foam density and application thickness. Closed-cell foam typically weighs 2-3 pounds per cubic foot, while open-cell foam weighs approximately 0.5 pounds per cubic foot.
For a standard 4-inch application, closed-cell foam adds roughly 0.7-1.0 pounds per square foot to the roof system. Open-cell foam at the same thickness contributes only 0.15-0.2 pounds per square foot. These weights compound across large commercial roof areas, potentially adding thousands of pounds to the total structural load.
Load Distribution Calculations
|
Foam Type |
Density (pcf) |
2" Thickness (psf) |
4" Thickness (psf) |
6" Thickness (psf) |
|---|---|---|---|---|
|
Open-Cell |
0.5 |
0.08 |
0.17 |
0.25 |
|
Closed-Cell (Medium) |
2.0 |
0.33 |
0.67 |
1.00 |
|
Closed-Cell (High) |
3.0 |
0.50 |
1.00 |
1.50 |
Bonus Tip: Calculate foam weight early in the design process to avoid costly structural modifications later. Include a 10% safety factor for foam weight calculations to account for application variations.
Structural Reinforcement Benefits
Closed-cell spray foam creates a monolithic membrane that bonds directly to the roof deck, effectively turning the entire assembly into a composite structural element. This bonding increases the roof's resistance to uplift forces and improves overall structural integrity.
Testing shows that spray foam can increase roof deck shear strength by 200-300% when properly applied. The foam distributes point loads across a wider area, reducing stress concentrations that could lead to structural failure. This reinforcement effect is particularly valuable in high-wind zones where uplift forces challenge traditional roof assemblies.
The foam's continuous application eliminates thermal bridging while creating a structural diaphragm effect. This helps transfer lateral loads more effectively across the roof plane, improving the building's overall wind resistance.
Engineering Analysis Requirements
Structural engineers must perform specific calculations when spray foam is part of the roof system. Dead load calculations must include the foam's weight distributed across the roof area. Live load considerations change because the foam's reinforcing properties can affect how the roof responds to snow, equipment, and maintenance loads.
Wind uplift calculations require special attention because spray foam significantly improves the roof's resistance to uplift forces. Engineers often reduce safety factors for uplift when closed-cell foam is properly installed, but this requires documentation of the foam's adhesion strength and quality control during installation.
Technical Specifications for Load Calculations
|
Property |
Open-Cell Foam |
Closed-Cell Foam |
Impact on Structure |
|---|---|---|---|
|
Compressive Strength |
3.5-5.2 psi |
25-50 psi |
Load bearing capacity |
|
Tensile Strength |
4.3-7.4 psi |
40-60 psi |
Uplift resistance |
|
Shear Strength |
5.8-9.3 psi |
30-45 psi |
Lateral force transfer |
|
Adhesion Strength |
8-12 psi |
20-40 psi |
Deck attachment |
Thermal Movement Considerations
Spray foam's thermal expansion properties affect structural calculations differently than traditional insulation materials. Closed-cell foam has a thermal expansion coefficient of approximately 3.5 × 10⁻⁵ inches per inch per degree Fahrenheit. This relatively low expansion rate reduces thermal stress on the roof structure compared to other insulation systems.
The foam's ability to accommodate building movement without losing adhesion makes it superior to rigid board insulation in areas with significant temperature variations. However, engineers must still account for differential thermal movement between the foam, roof deck, and structural frame.
Bonus Tip: Design expansion joints to accommodate both structural movement and foam expansion. Closed-cell foam's low expansion rate often allows for longer runs without joints compared to traditional systems.
Code Compliance and Load Standards
Building codes require that spray foam applications meet specific structural requirements. The International Building Code (IBC) and local amendments establish minimum standards for foam density, adhesion strength, and fire resistance that directly impact structural calculations.
Engineers must verify that the spray foam system meets ASTM standards for structural performance. Key standards include ASTM D1621 for compressive strength and ASTM D903 for adhesion testing. These test results feed directly into load calculation spreadsheets and structural analysis software.
Quality control during installation becomes critical because the foam's structural contribution depends on proper application. Insufficient thickness, poor adhesion, or density variations can compromise both insulation performance and structural benefits.
Economic Impact on Structural Design
Adding spray foam to structural calculations can reduce overall building costs through several mechanisms. The foam's reinforcing properties may allow for reduced structural member sizes in some applications. Lower uplift loads can reduce foundation requirements and anchor bolt specifications.
Market data shows that properly designed spray foam systems reduce long-term maintenance costs by eliminating thermal bridging and moisture infiltration. The structural durability improvements often justify higher initial installation costs through extended roof system life.
Bonus Tip: Work with experienced spray foam contractors who understand structural requirements. Poor installation can negate both insulation and structural benefits.
Things to Consider Before Making a Decision
Evaluate your existing roof structure's capacity to handle additional dead load before selecting spray foam thickness and density. Older buildings may require structural reinforcement to accommodate heavier closed-cell applications. Consider hiring a structural engineer to assess load-bearing capacity if your building is more than 30 years old.
Climate conditions significantly impact foam selection and structural performance. High-wind areas benefit more from closed-cell foam's structural reinforcement, while moderate climates may allow open-cell applications with lower structural impact. Seismic zones require special consideration for how foam affects building flexibility and load transfer.
Installation timing affects structural performance. Foam applied during temperature extremes may not achieve optimal adhesion strength, compromising both insulation and structural benefits. Plan applications during moderate weather conditions for best results.
Budget considerations extend beyond initial installation costs. Factor in potential structural modifications, engineering analysis fees, and long-term maintenance savings when comparing foam systems to traditional insulation approaches.
Common Questions About Structural Integration
Contractors and building owners frequently ask about spray foam's structural role during roof renovations. The foam's ability to strengthen existing roof decks makes it attractive for retrofit applications where structural capacity is marginal. However, proper structural analysis remains essential regardless of the foam's reinforcing benefits.
Integration with existing roof systems requires careful planning. Spray foam bonds permanently to substrates, making future modifications more complex than with removable insulation systems. Consider long-term building plans before committing to spray foam applications.
How Spray Foam Roof Insulation Affects Structural Load Calculations FAQ
How much weight does spray foam add to my roof structure? Spray foam adds 0.15-1.5 pounds per square foot depending on type and thickness. Open-cell foam contributes minimal weight while closed-cell foam adds more but provides structural reinforcement that often compensates for the additional load.
Can spray foam strengthen my existing roof deck? Yes, closed-cell spray foam can increase roof deck strength by 200-300% through its adhesive bonding and composite action. This reinforcement improves resistance to wind uplift and helps distribute loads more evenly across the roof structure.
Do I need an engineer to calculate loads with spray foam? Most jurisdictions require engineering analysis for commercial applications and recommend it for residential projects. An engineer ensures the roof structure can handle the added weight while accounting for the foam's structural benefits.
How does spray foam affect wind uplift calculations? Spray foam significantly improves wind uplift resistance through superior adhesion to the roof deck. Engineers often reduce uplift design loads when properly installed closed-cell foam is part of the roof system, potentially reducing structural requirements.
What happens if my roof structure can't handle the foam weight? If existing structure is inadequate, you have several options: choose lighter open-cell foam, reduce application thickness, strengthen the structure, or select alternative insulation methods. A structural engineer can evaluate the most cost-effective approach.
Make the Right Decision
Spray foam roof insulation creates both structural challenges and opportunities that require careful engineering analysis. The added weight must be balanced against significant structural reinforcement benefits, particularly for closed-cell applications. Success depends on proper foam selection, quality installation, and thorough structural evaluation.
Evaluate your specific building conditions, climate requirements, and long-term goals before selecting a spray foam system. Work with qualified engineers and experienced contractors to ensure your installation meets both insulation performance and structural safety requirements.

Reviewer: With nearly a decade in the spray foam insulation field, William Harris reviewed this post and provided guidance that reflects both technical understanding and real-world marketing experience.








































































![https //g.co/recover for help [1-866-719-1006]](https://newsquo.com/uploads/images/202506/image_430x256_684949454da3e.jpg)

























![[PATREON EXCLUSIVE] The Power of No: How to Say It, Mean It, and Lead with It](https://tpgblog.com/wp-content/uploads/2025/06/just-say-no.jpg?#)






















































