Barcelona is about to transform its skyline’s biggest eyesore into a stunning tech hub
Tres Xemeneies (Three Chimneys) is a former coal-fired power plant in Sant Adrià de Besòs. Think of it as Barcelona’s own Battersea Power Station, London’s iconic power station that has been redeveloped into a technological hub (and Apple’s new London digs). Like Battersea, Barcelona’s plant is set to undergo a radical transformation into the new Catalunya Media City—a cutting-edge hub for digital arts, technology, and education. The winning design is called E la nave va, a nod to Federico Fellini’s film of the same name, which translates to “And the Ship Sails On,” a reference to how this long-dead structure that resembles a three-mast ship will keep cruising history in a new era. According to its creators—Barcelona-based Garcés de Seta Bonet Arquitectes and New York-Barcelona firm Marvel—the project promises to honor the site’s industrial legacy while propelling it into a sustainable, community-centric future. The project is slated to break ground in late 2025 and be completed by 2028. [Image: Garcés de Seta Bonet Arquitectes/Marvel] Three Chimneys looks exactly how it sounds: a gigantic structure dominated by three 650-foot-tall chimneys. The brutalist plant was built in the 1970s and faced controversy even before its opening. Many of the residents of Badalona and Barcelona hated it both for the aesthetics and the environmental implications. Its problems continued in 1973, when workers building the station went on strike for better working conditions, and one person was killed by police. The company that ran the station was also sued because of the pollution it caused, and the plant eventually shuttered. [Photo: courtesy Garcés de Seta Bonet Arquitectes/Marvel] The structure is imposing. Its giant concrete vaults, labyrinthine floors, and towering chimneys presented a unique challenge to preserving its industrial DNA while adapting it for the 21st century. Guido Hartray, founding partner of Marvel, tells me over email that the building’s “dense structure and distinct spatial qualities” guided the strategy. Rather than force modern elements onto the existing framework, the team used the building’s features to organize its function. [Image: Garcés de Seta Bonet Arquitectes/Marvel] For instance, the lower floors—with their enclosed, cavernous spaces—will house vocational training classrooms and research labs, while the airy upper levels with their panoramic coastal views will host incubators and exhibition halls. “We kept the existing structure largely unaltered,” Hartray says, “retaining its experiential qualities and limiting modifications.” This approach ensures that the power plant’s raw, industrial essence remains palpable, even as it accommodates immersive media studios and a modern, 5,600-square-meter exhibition hall likened to London’s Tate Modern Turbine Hall. “The intervention isn’t a sharp contrast between old and new,” Hartray notes. “It’s a dialogue.” [Image: Garcés de Seta Bonet Arquitectes/Marvel] The architects leveraged the building’s robust concrete skeleton—a relic of its industrial past—as a sustainability asset. Barcelona’s mild climate allows the thermal mass of the concrete to passively regulate temperatures, reducing reliance on mechanical systems. Spaces requiring precise climate control, such as recording studios and laboratories, are nested in a “building within a building,” insulated from external fluctuations, according to the studios. The rooftop will double as a public terrace and energy hub, with 4,500 square meters of solar panels generating renewable power. This dual function not only offsets the energy demands of lighting and HVAC systems but also creates a communal vantage point connecting Barcelona, Sant Adrià de Besòs, and Badalona. “The rooftop’s role as both infrastructure and gathering space embodies our vision of sustainability as a social and environmental practice,” Hartray says. [Image: Garcés de Seta Bonet Arquitectes/Marvel] From turbine hall to coastal balcony The project’s most striking intervention—the “transversal cuts” that slice through the turbine hall—emerged from a meticulous study of the building’s anatomy. Marvel and Garcés de Seta Bonet identified natural breaks in the long, warehouse-like structure, using these to carve openings that link the interior to the outdoors. These cuts create fluid transitions between the industrial hall and the surrounding landscape, stitching together the Barcelona-Badalona urban axis and the natural borders of sea and mountains. [Image: Garcés de Seta Bonet Arquitectes/Marvel] The north facade’s new balcony, overlooking the Badalona coastline, epitomizes this connectivity. Jordi Garcés, cofounder of Garcés de Seta Bonet Arquitectes, tells me via email that they have designed a proposal that plays with connections and knots—temporal, landscape, and territorial. “One of the key features will be linking the city with the sea, where users and residents can share a large communa

Tres Xemeneies (Three Chimneys) is a former coal-fired power plant in Sant Adrià de Besòs. Think of it as Barcelona’s own Battersea Power Station, London’s iconic power station that has been redeveloped into a technological hub (and Apple’s new London digs). Like Battersea, Barcelona’s plant is set to undergo a radical transformation into the new Catalunya Media City—a cutting-edge hub for digital arts, technology, and education.
The winning design is called E la nave va, a nod to Federico Fellini’s film of the same name, which translates to “And the Ship Sails On,” a reference to how this long-dead structure that resembles a three-mast ship will keep cruising history in a new era. According to its creators—Barcelona-based Garcés de Seta Bonet Arquitectes and New York-Barcelona firm Marvel—the project promises to honor the site’s industrial legacy while propelling it into a sustainable, community-centric future. The project is slated to break ground in late 2025 and be completed by 2028.
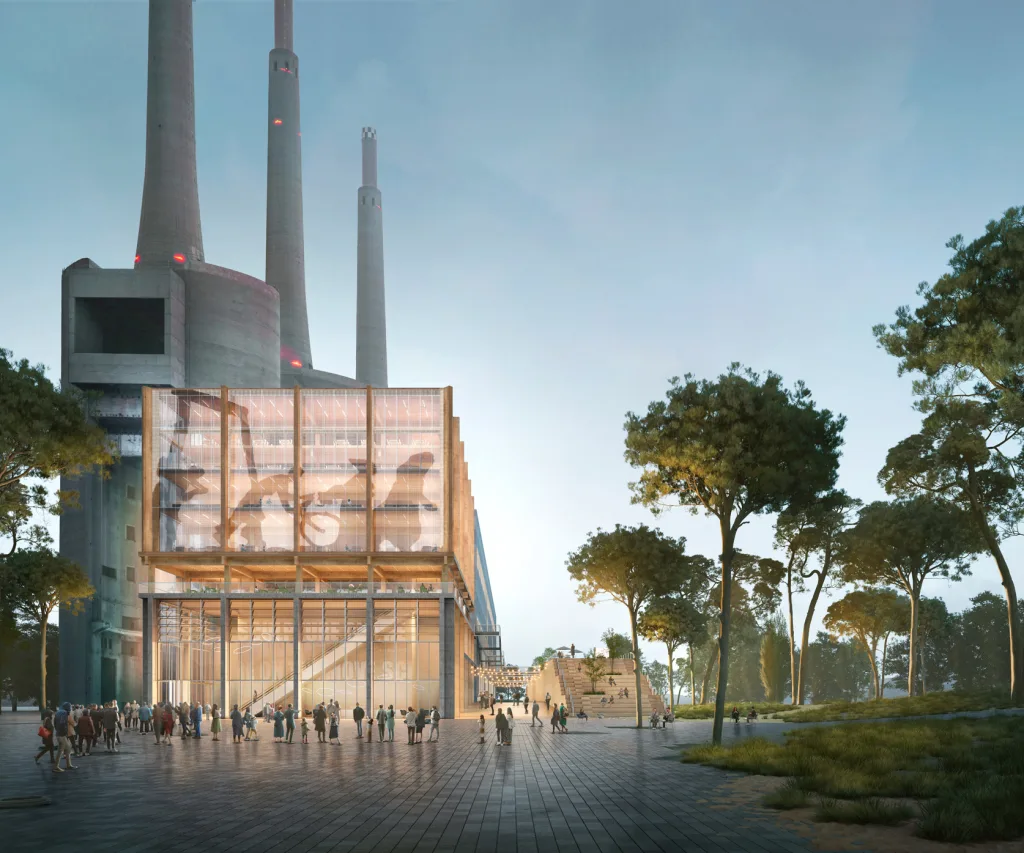
Three Chimneys looks exactly how it sounds: a gigantic structure dominated by three 650-foot-tall chimneys. The brutalist plant was built in the 1970s and faced controversy even before its opening. Many of the residents of Badalona and Barcelona hated it both for the aesthetics and the environmental implications. Its problems continued in 1973, when workers building the station went on strike for better working conditions, and one person was killed by police. The company that ran the station was also sued because of the pollution it caused, and the plant eventually shuttered.
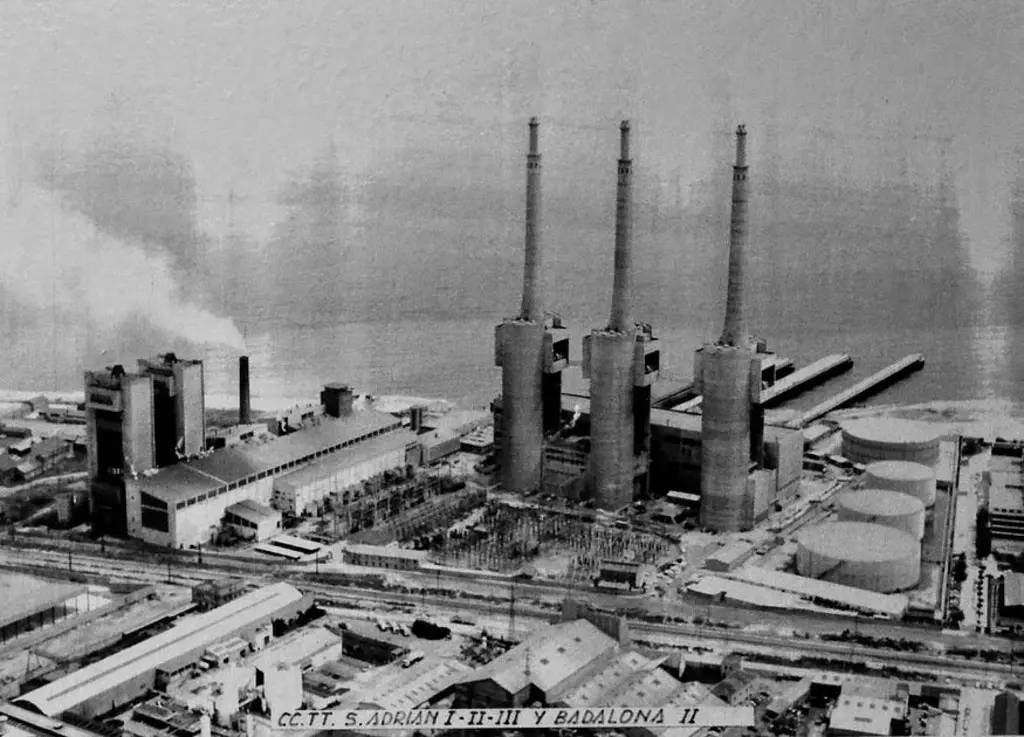
The structure is imposing. Its giant concrete vaults, labyrinthine floors, and towering chimneys presented a unique challenge to preserving its industrial DNA while adapting it for the 21st century. Guido Hartray, founding partner of Marvel, tells me over email that the building’s “dense structure and distinct spatial qualities” guided the strategy. Rather than force modern elements onto the existing framework, the team used the building’s features to organize its function.
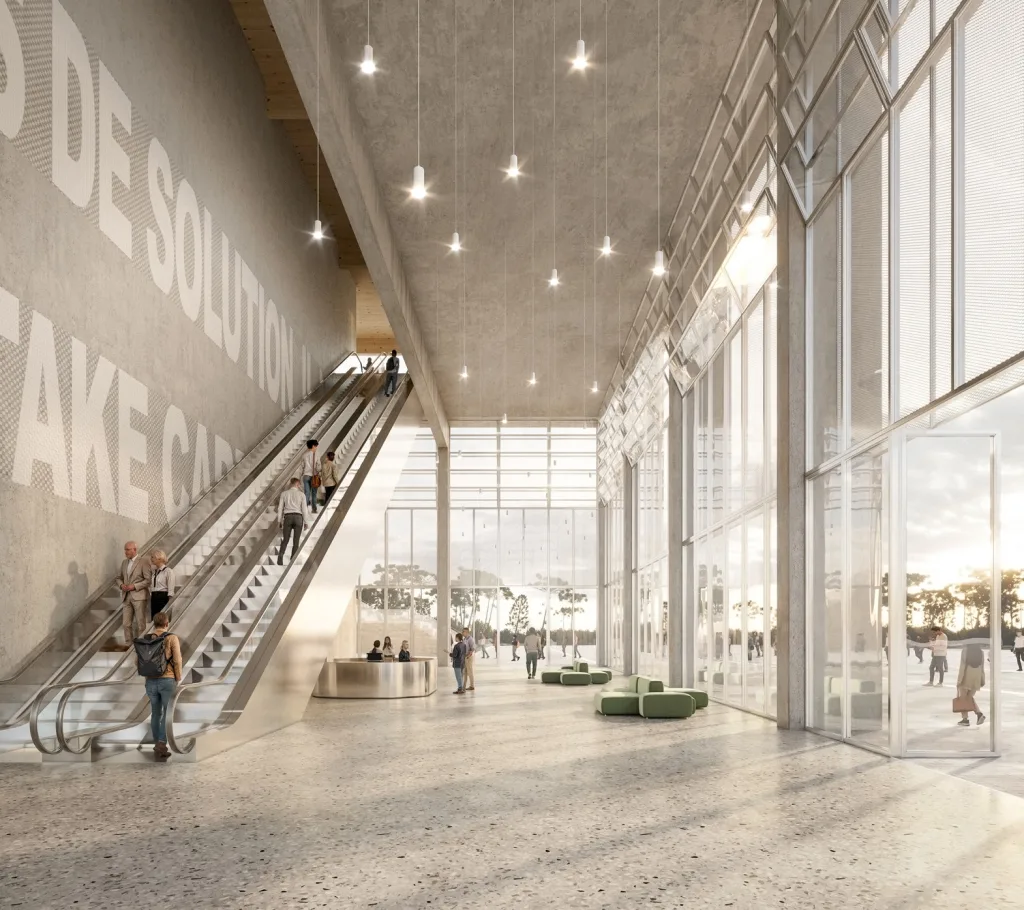
For instance, the lower floors—with their enclosed, cavernous spaces—will house vocational training classrooms and research labs, while the airy upper levels with their panoramic coastal views will host incubators and exhibition halls. “We kept the existing structure largely unaltered,” Hartray says, “retaining its experiential qualities and limiting modifications.” This approach ensures that the power plant’s raw, industrial essence remains palpable, even as it accommodates immersive media studios and a modern, 5,600-square-meter exhibition hall likened to London’s Tate Modern Turbine Hall. “The intervention isn’t a sharp contrast between old and new,” Hartray notes. “It’s a dialogue.”
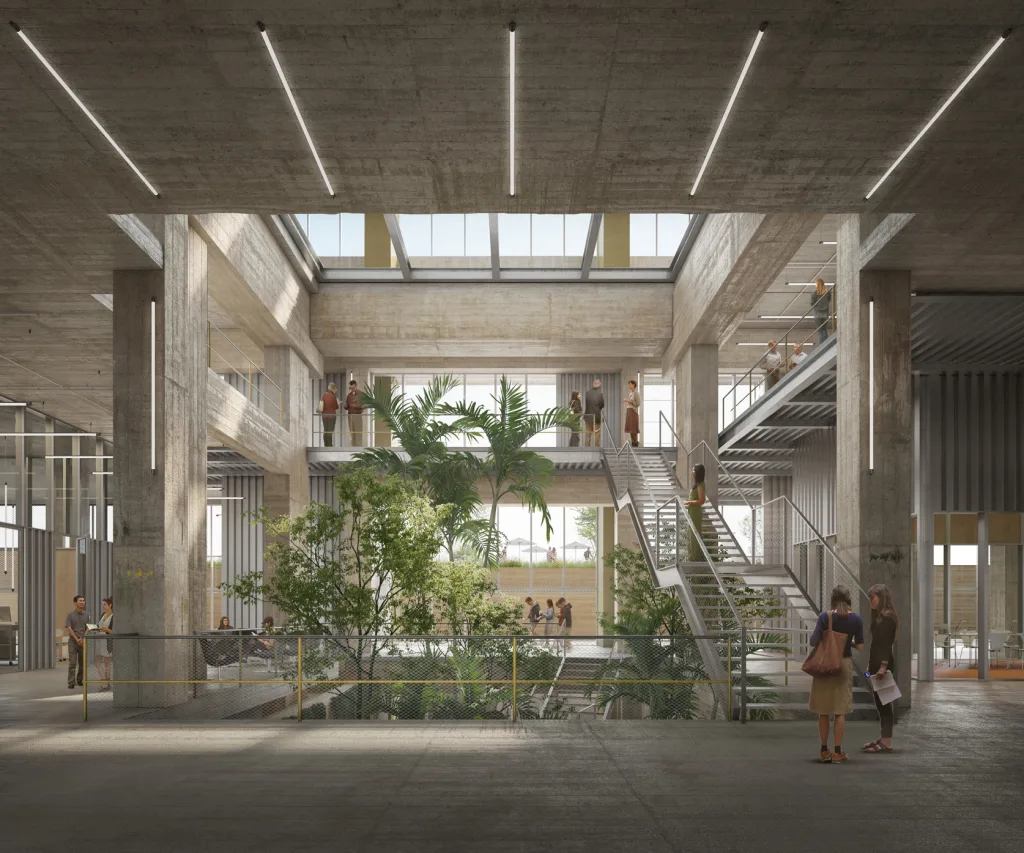
The architects leveraged the building’s robust concrete skeleton—a relic of its industrial past—as a sustainability asset. Barcelona’s mild climate allows the thermal mass of the concrete to passively regulate temperatures, reducing reliance on mechanical systems. Spaces requiring precise climate control, such as recording studios and laboratories, are nested in a “building within a building,” insulated from external fluctuations, according to the studios.
The rooftop will double as a public terrace and energy hub, with 4,500 square meters of solar panels generating renewable power. This dual function not only offsets the energy demands of lighting and HVAC systems but also creates a communal vantage point connecting Barcelona, Sant Adrià de Besòs, and Badalona. “The rooftop’s role as both infrastructure and gathering space embodies our vision of sustainability as a social and environmental practice,” Hartray says.
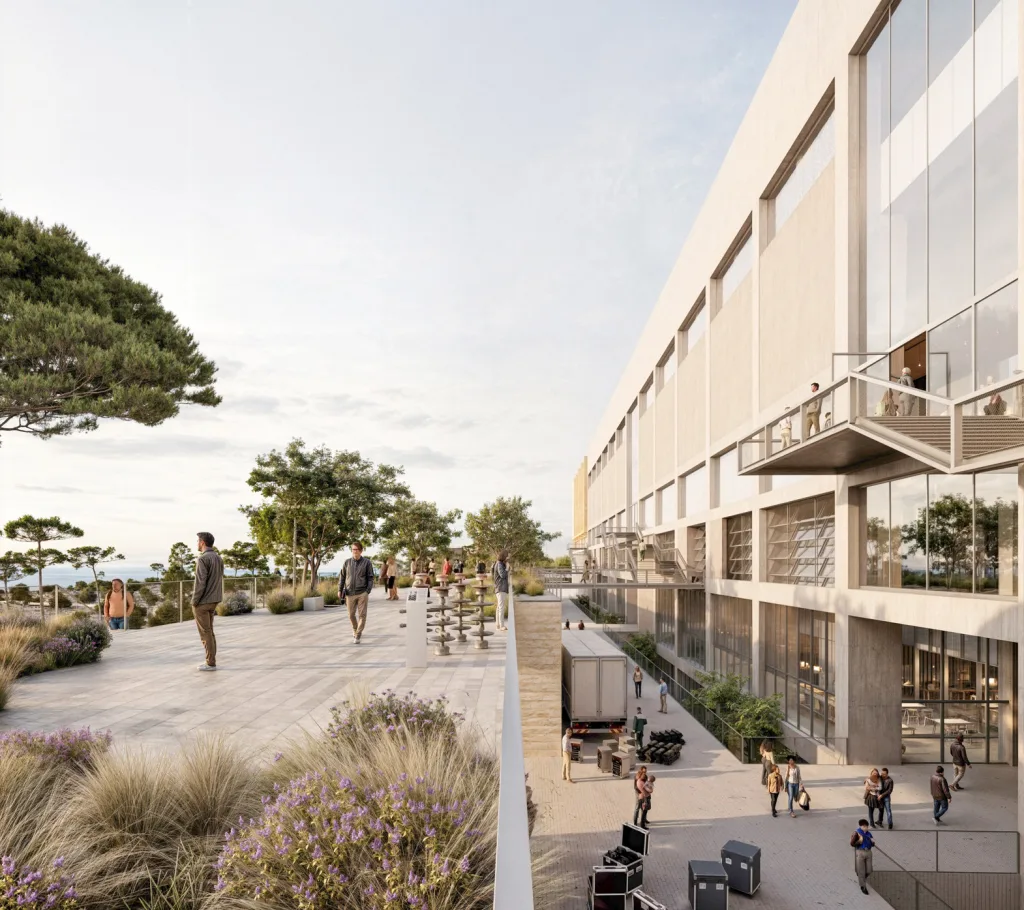
From turbine hall to coastal balcony
The project’s most striking intervention—the “transversal cuts” that slice through the turbine hall—emerged from a meticulous study of the building’s anatomy. Marvel and Garcés de Seta Bonet identified natural breaks in the long, warehouse-like structure, using these to carve openings that link the interior to the outdoors. These cuts create fluid transitions between the industrial hall and the surrounding landscape, stitching together the Barcelona-Badalona urban axis and the natural borders of sea and mountains.
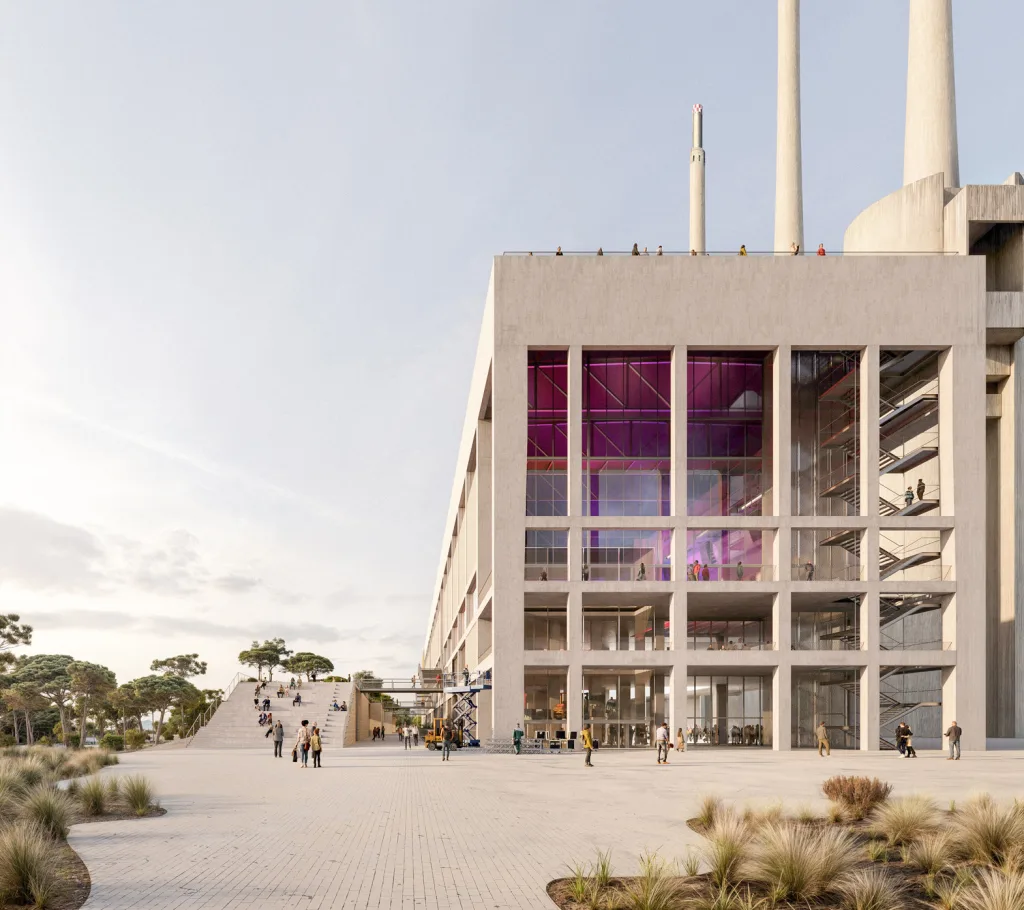
The north facade’s new balcony, overlooking the Badalona coastline, epitomizes this connectivity. Jordi Garcés, cofounder of Garcés de Seta Bonet Arquitectes, tells me via email that they have designed a proposal that plays with connections and knots—temporal, landscape, and territorial. “One of the key features will be linking the city with the sea, where users and residents can share a large communal space. For the first time, there will be a balcony facing the city of Badalona, north of Barcelona. The architectural elements at different heights will offer new landscape perspectives, as if it were a land art piece.” In this “shared communal space,” he says, residents and visitors alike can engage with the Mediterranean horizon.
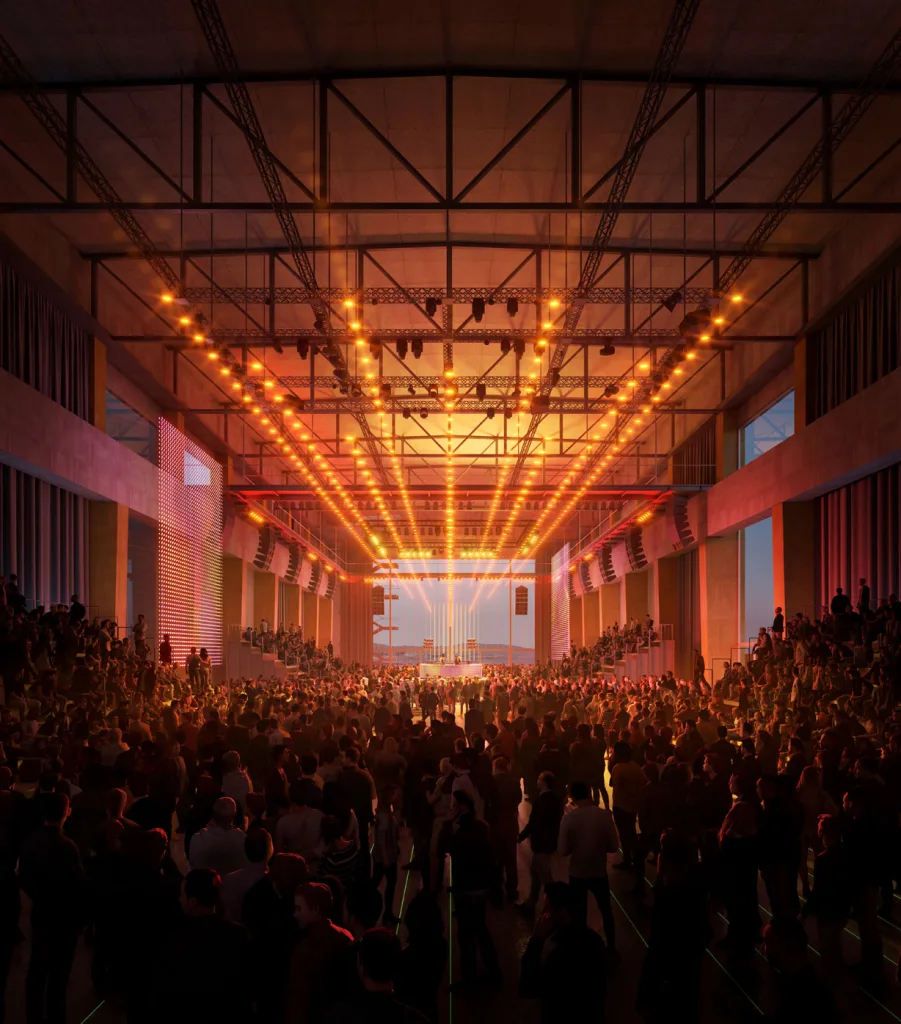
The building is the core of Catalunya Media City, which is a project that the regional government says will democratize access to technology and creativity. It claims that it will house educational programs for more than 2,500 students annually, including vocational training; research incubators partnering with universities and corporations; immersive installations and performances in a monumental hall with 56-foot-tall ceilings; and production studios, including an auditorium, soundstages, and UX labs.


























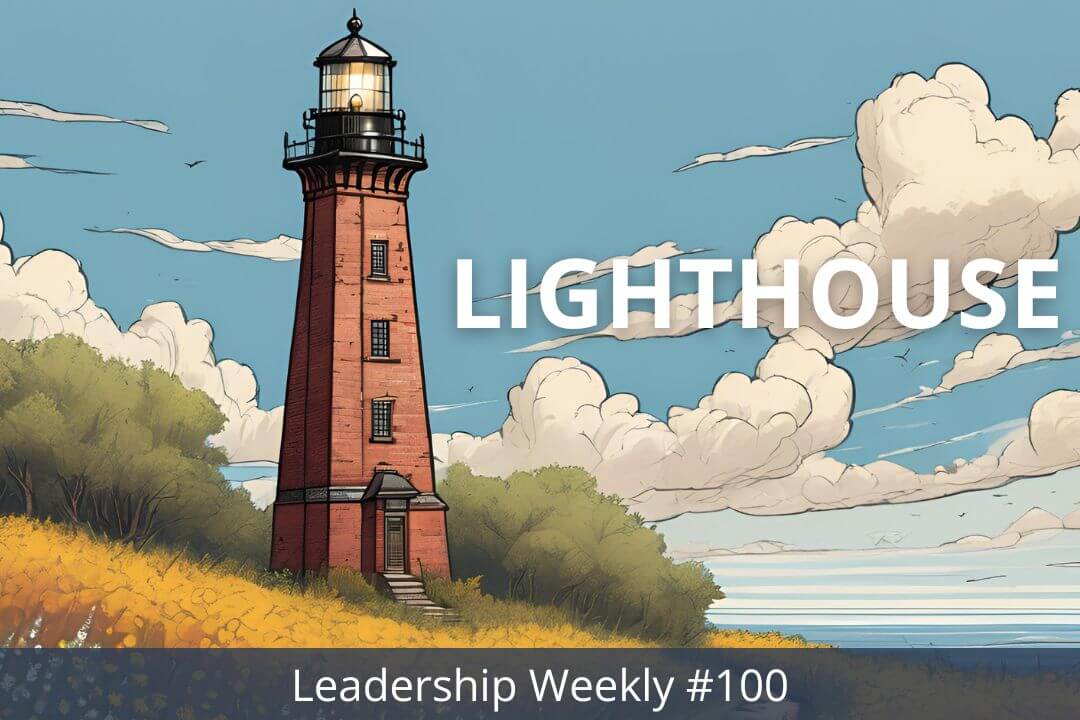


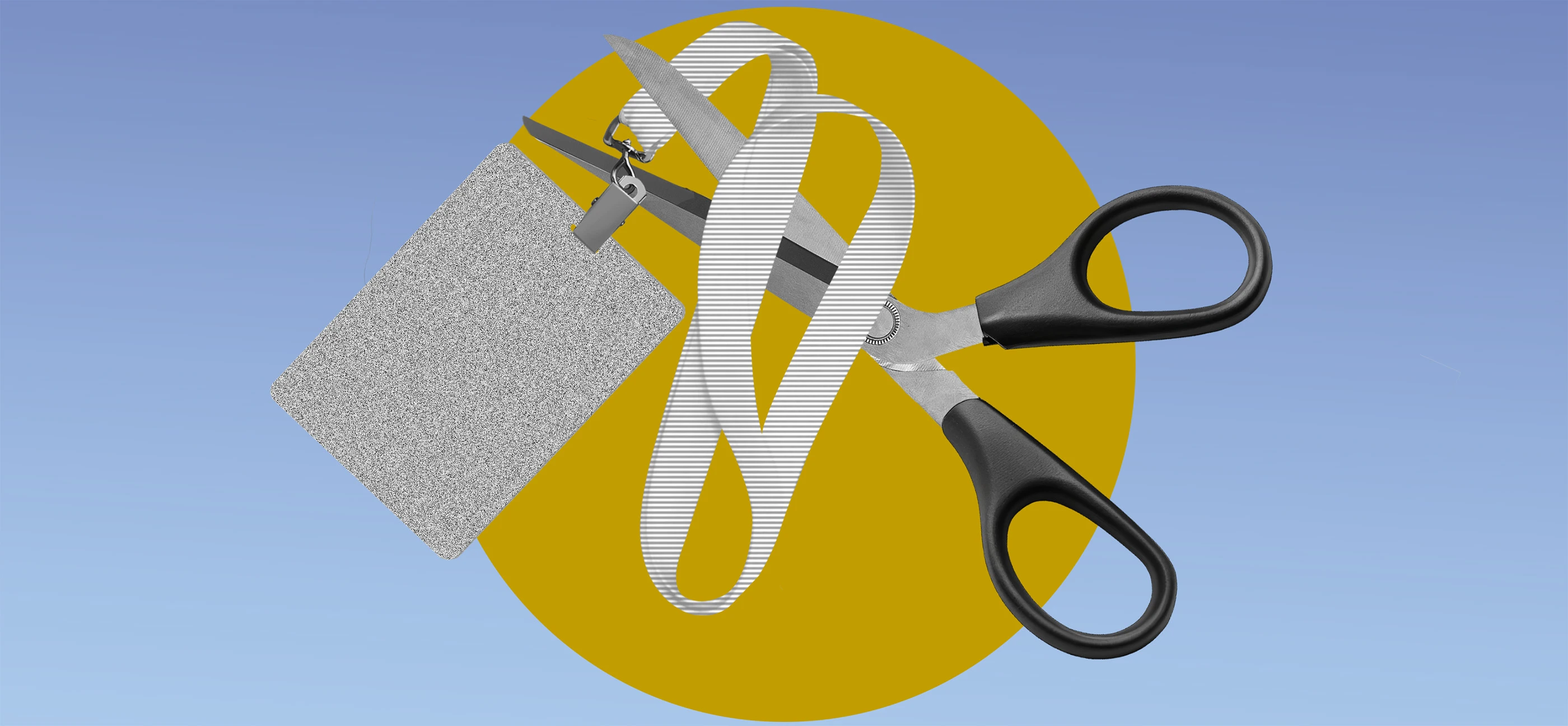







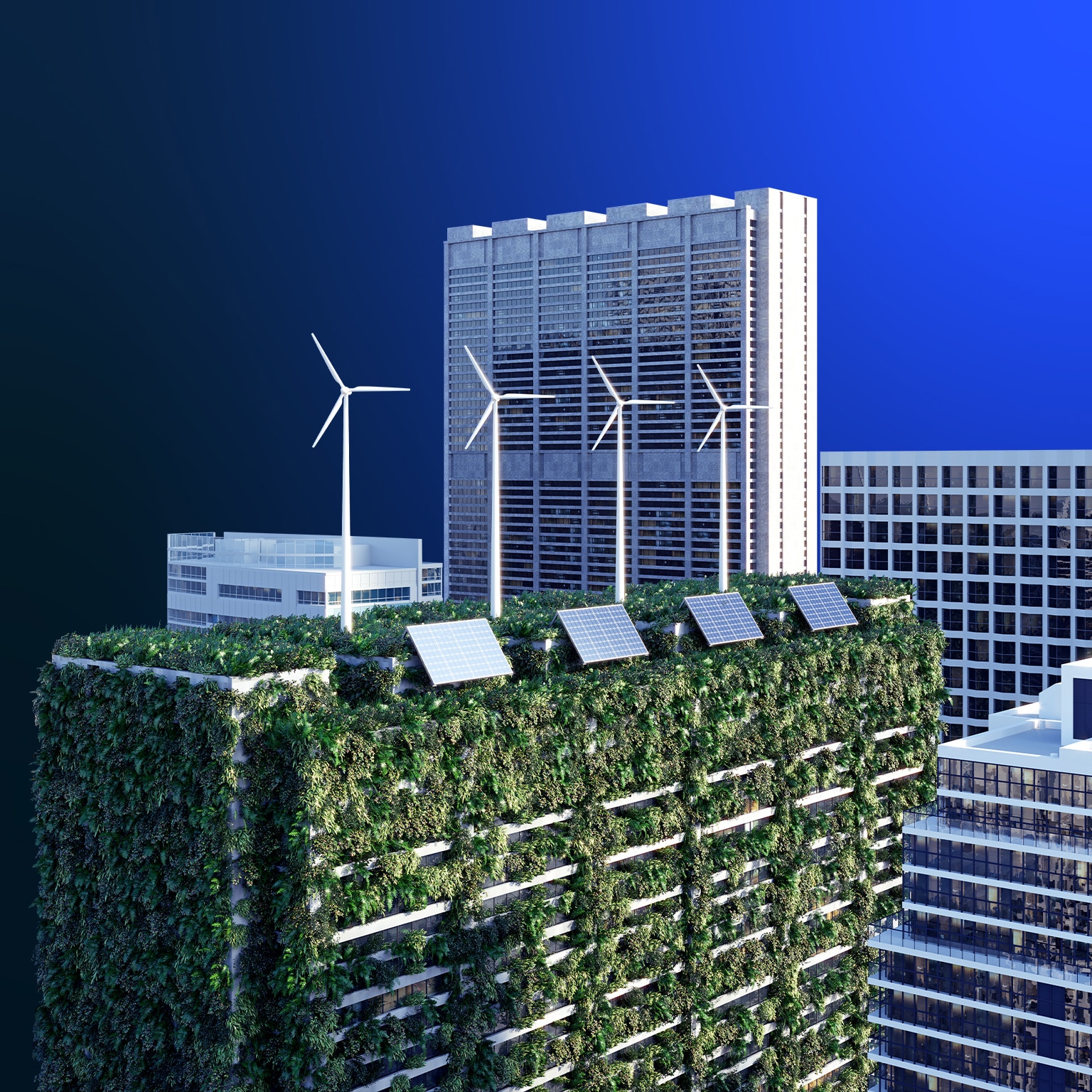






















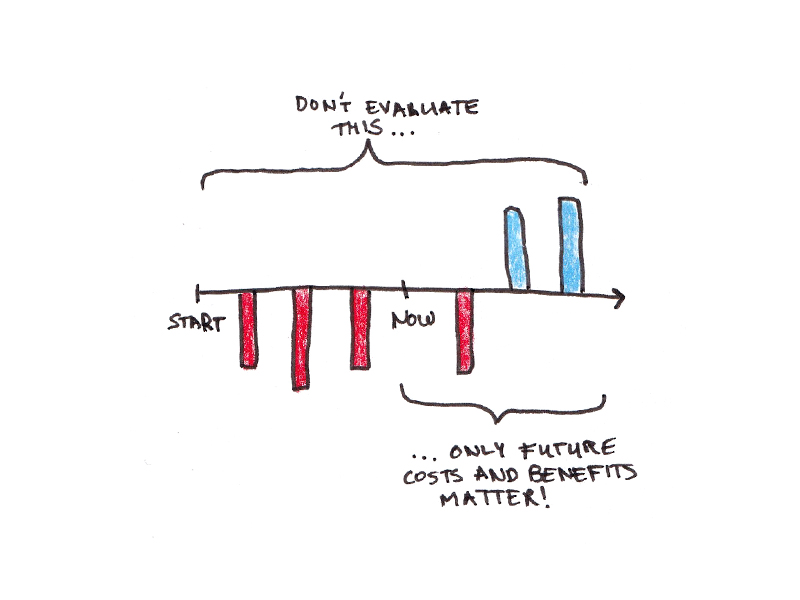












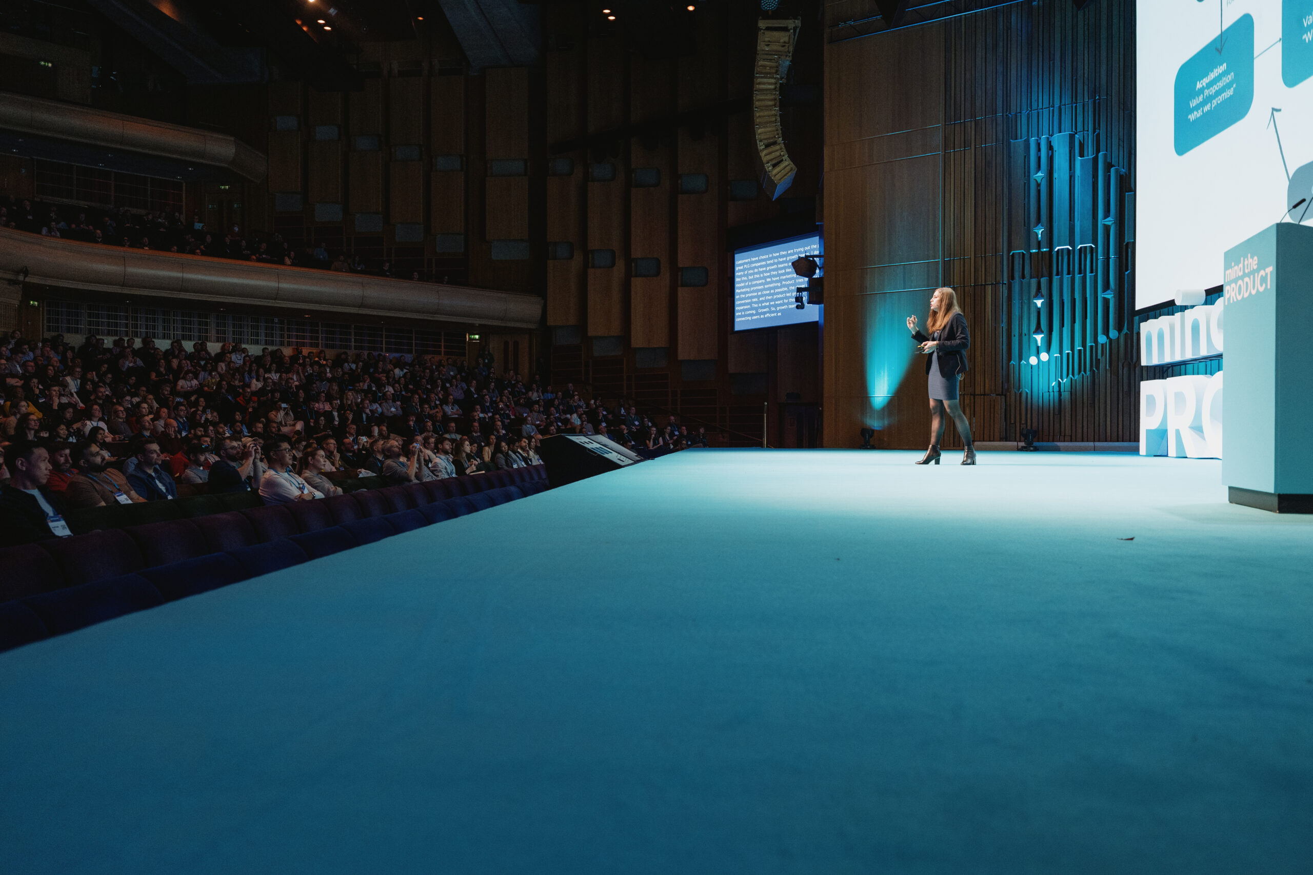
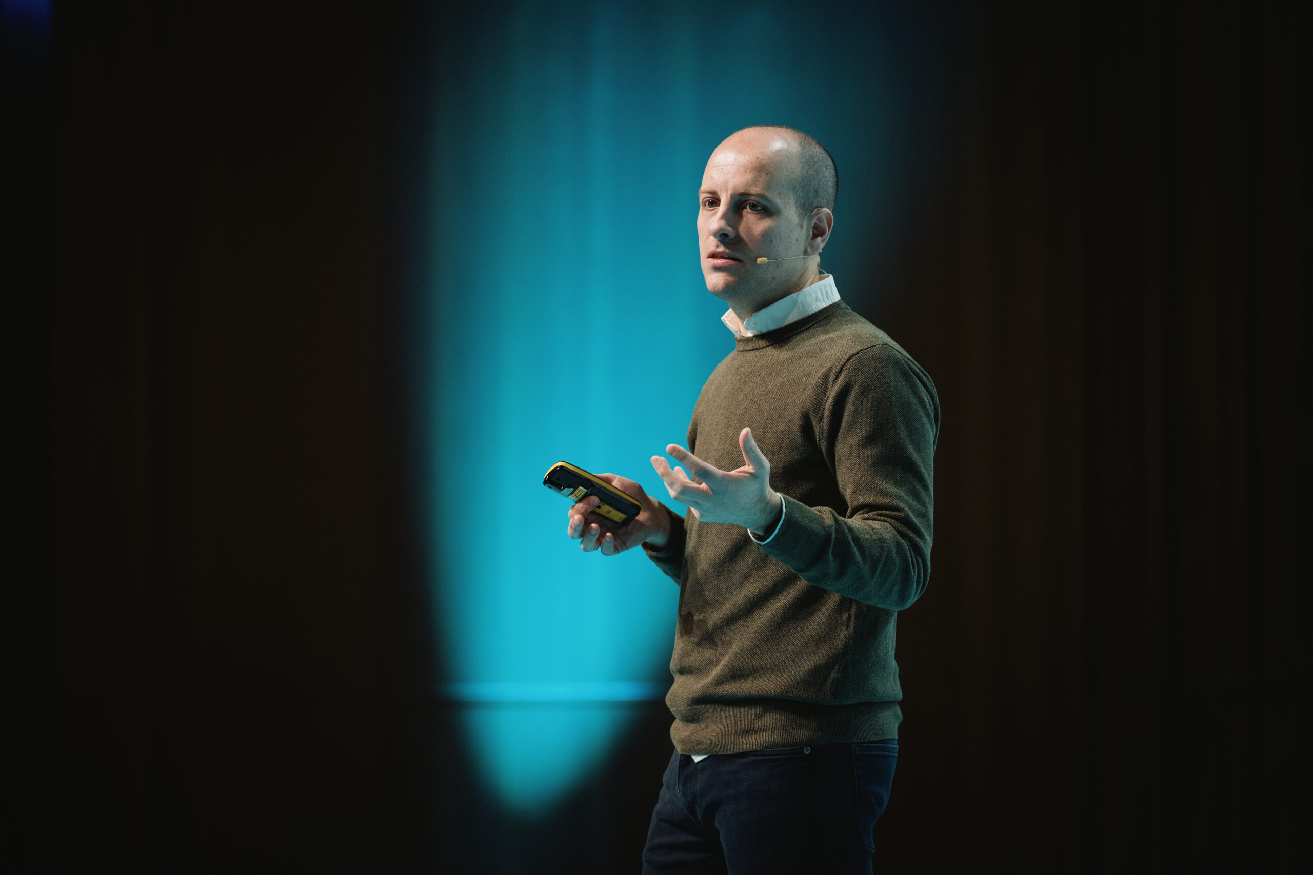




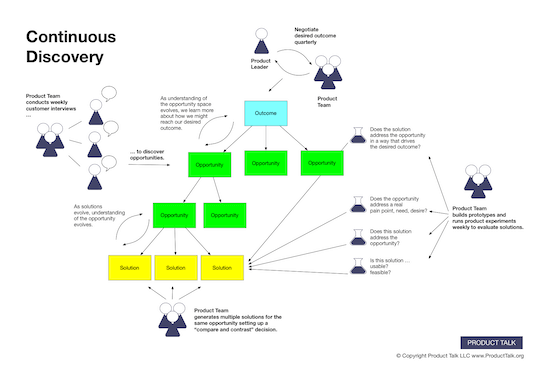



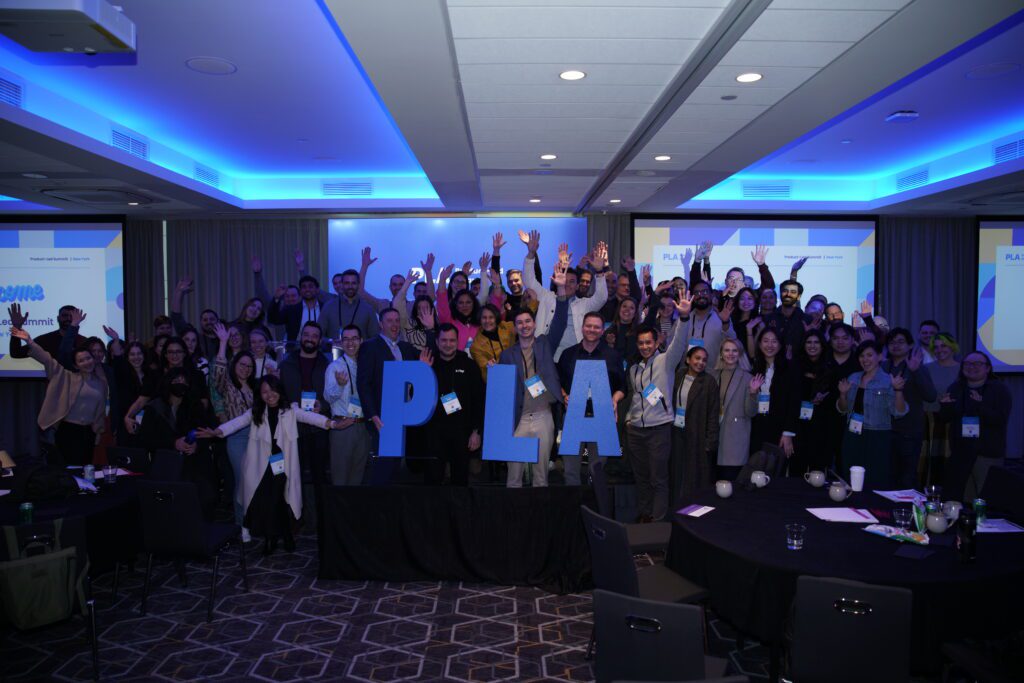










![Building A Digital PR Strategy: 10 Essential Steps for Beginners [With Examples]](https://buzzsumo.com/wp-content/uploads/2023/09/Building-A-Digital-PR-Strategy-10-Essential-Steps-for-Beginners-With-Examples-bblog-masthead.jpg)



![How One Brand Solved the Marketing Attribution Puzzle [Video]](https://contentmarketinginstitute.com/wp-content/uploads/2025/03/marketing-attribution-model-600x338.png?#)





![How to Use GA4 to Track Social Media Traffic: 6 Questions, Answers and Insights [VIDEO]](https://www.orbitmedia.com/wp-content/uploads/2023/06/ab-testing.png)









![[Hybrid] Graphic Designer in Malaysia](https://a5.behance.net/920d3ca46151f30e69b60159b53d15e34fb20338/img/site/generic-share.png)






















